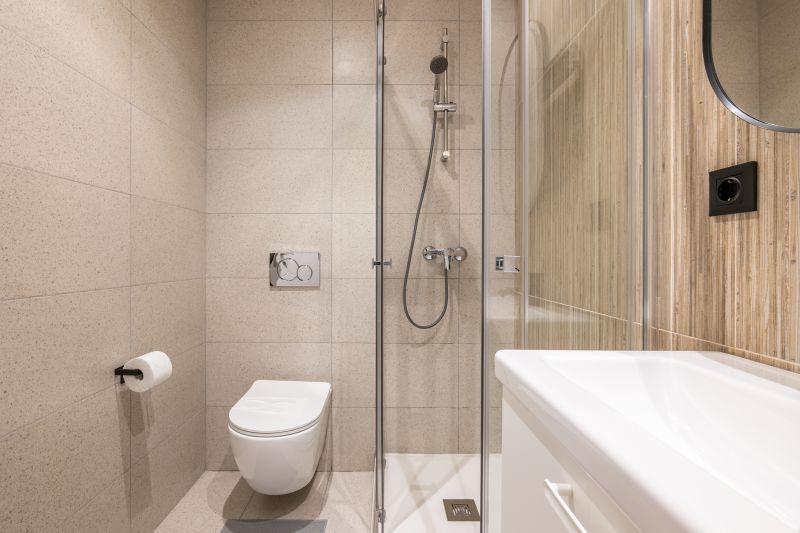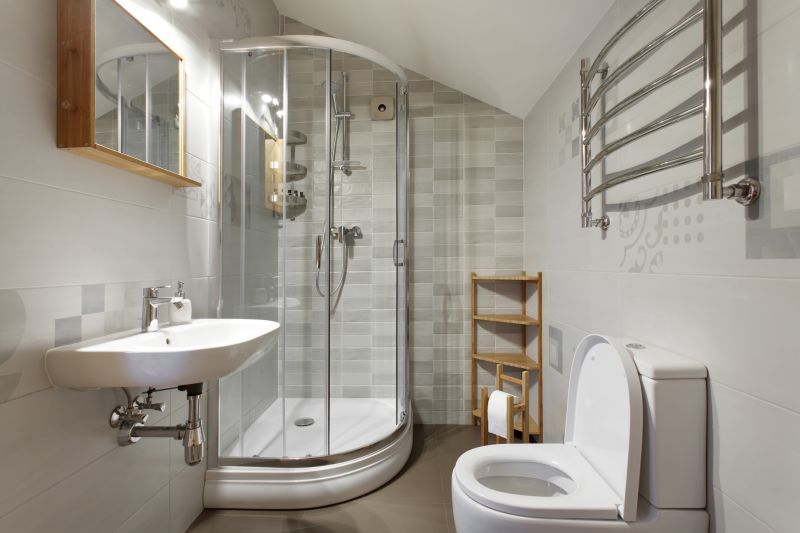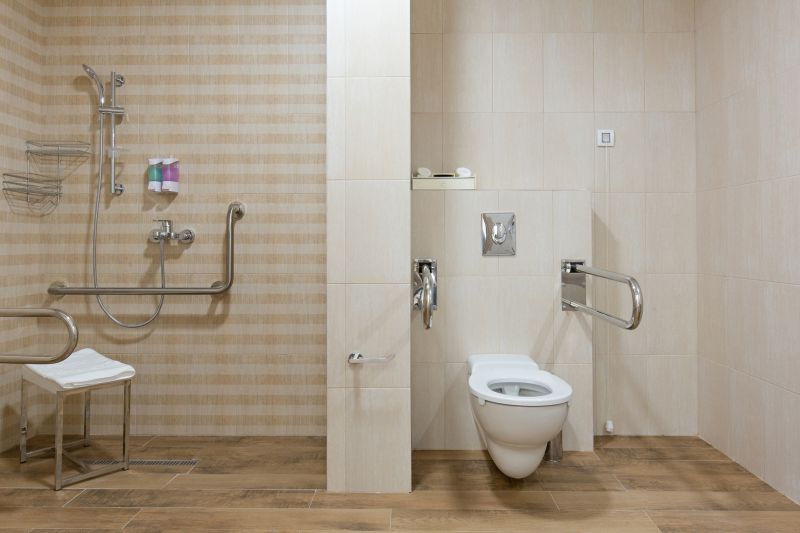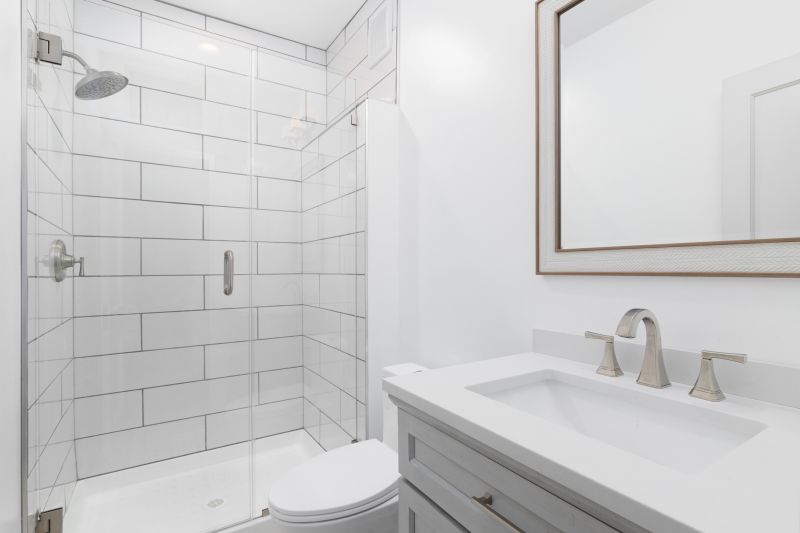Efficient Shower Layouts for Compact Bathrooms
Designing a small bathroom shower involves maximizing space while maintaining functionality and aesthetic appeal. Effective layouts can make a compact bathroom feel more open and comfortable. Choosing the right configuration depends on the available space, plumbing considerations, and personal preferences. Creative use of corners, glass enclosures, and built-in storage can significantly enhance the usability of small shower areas.
Corner showers are popular in small bathrooms due to their space-efficient design. They often use a quarter-circle or neo-angle shape, allowing more room for other fixtures while providing a modern look.
Walk-in showers with frameless glass doors can create an illusion of space. They eliminate the need for a shower curtain, making the bathroom appear larger and more open.




| Layout Type | Description |
|---|---|
| Corner Shower | Utilizes a corner space with a quarter-circle or neo-angle shape, ideal for maximizing small areas. |
| Walk-In Shower | Features a frameless glass enclosure for an open, spacious feeling. |
| Tub-Shower Combo | Combines a bathtub with a shower, suitable for small bathrooms needing versatile functionality. |
| Shower Stall with Bench | Includes a built-in bench for comfort and storage, optimizing limited space. |
| Sliding Door Shower | Uses sliding doors to save space compared to swinging doors. |
| Open Concept Shower | No enclosure, creating a seamless transition from the bathroom to the shower area. |
| Vertical Storage Shower | Incorporates vertical shelves or niches to maximize storage without clutter. |
| Compact Shower with Built-In Shelving | Features integrated shelving units to keep essentials organized in small spaces. |
Designing small bathroom showers requires thoughtful planning to balance space efficiency with style. Incorporating clear glass panels and light colors can enhance the sense of openness. Compact fixtures and strategic storage solutions help prevent clutter, making the shower area more functional. Innovative layouts, such as corner or walk-in designs, are particularly effective in small spaces, offering both practicality and modern aesthetics. Proper lighting also plays a crucial role in making the space feel larger and more inviting.






